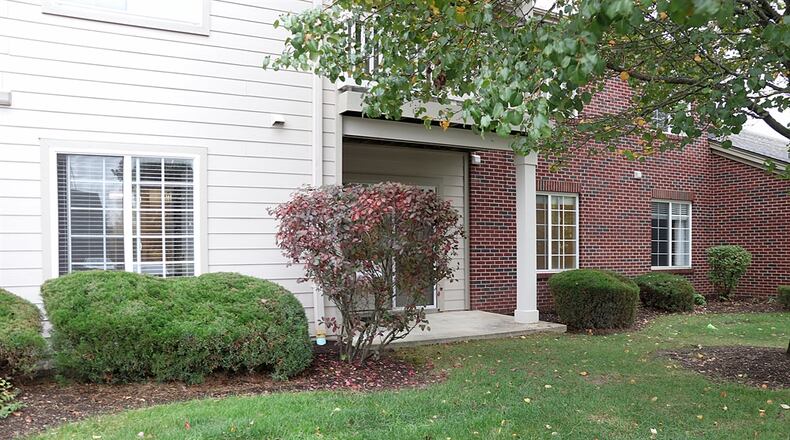Formal entry opens from the interior hallway through a foyer hallway with vinyl flooring and a guest closet. The hallway branches to the guest bedroom suite with a spacious bedroom with a walk-in closet. The guest bath features a tub/shower with ceramic-tile surround and a single-sink vanity with nearby mirror medicine cabinet.
Access to the galley kitchen is off the entrance hallway. Opening into the dining area, the kitchen has a wall of cabinetry with matching counters that surround appliances, which include a range, microwave, dishwasher and refrigerator. There is a double sink and large cloud lights highlight the cooking area. On the opposite side tucked deep into the kitchen is a pantry closet. A bi-level peninsula counter offers additional storage, preparation and serving space.
Ceiling light fixtures designate the dining room and the living room, but the design offers floor space options. Triple sliding patio doors open out to a semi-private covered patio, which has some mature landscaping for added privacy.
Double doors from the living room open into a flexible living space room that has many possibilities. The room has a large closet and a window to allow for a possible third bedroom. The space could also be a private family room or home office area.
A hallway between the living and dining room leads to the primary bedroom wing. One door opens into the utility room, which has laundry connections, some hanging cabinets and has the gas furnace and hot water tank.
The primary bedroom is located at the end of the hallway and has a large window and two walk-in closets. The private bathroom features a walk-in shower with seat and a single-sink vanity.
In addition to the community areas, the condominium association includes trash removal, water service and hazard insurance.
WASHINGTON TWP.
Price: $189,900
No Open House
Directions: Lyons Road to south on Washington Church Road to left on Waterstone Boulevard, second drive on the right or Spring Valley Pike to north on Washington Church Road to Waterstone Boulevard
Highlights: About 1,442 sq. ft., 2-3 bedrooms, 2 full baths, galley kitchen, equipped kitchen, pantry, peninsula counter, walk-in closets, laundry, covered patio, one-car garage, storage closet, clubhouse, exercise room, swimming pool, walking trails, Miamisburg address, Centerville City schools, condominium association
For more information:
Felix McGinnis and Jeanne Glennon
Coldwell Banker Heritage
937-602-5976 or 937-409-7021
Website: https://besthomesindayton.com
About the Author



